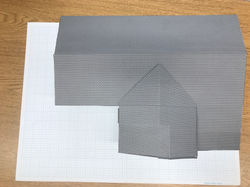DESIGN PORTFOLIO
JENNA KAYLYN DICKENSHEETS


Classic Craftsman
This collaborative design features plans for both interior and exterior spaces within its three bedrooms, two bathrooms, single family style home. Additionally, both spaces feature specific principles and elements of design that allow the spaces to merge into one cohesive design. Beginning with the exterior space, emphasis and balance are demonstrated through the architecture of the home. The covered porch is the focal point of the exterior space and the layout of the home is balanced through its even ratio of public and private spaces. The actual constructed model also demonstrates scale and proportion as every detail is measured to fit into a ¼ in. equals one ft. scale.
Moving inside, the interior spaces demonstrate harmony and repetition through the neutral with an accent color scheme consisting of brown, white, olive green, and burnt orange. This makes the interior cohesive while producing a consistently comfortable, inviting, natural, and open atmosphere. Furthermore, the color scheme contributes to the balance along with the u-shaped seating arrangement in the living room. The olive green accent walls and the fireplace work together to create the focal point within the large open space. Though the two spaces are unique, they share common elements that help bring them together.
As a whole, the design develops unity in the exterior and interior living space. Both show the classic craftsman characteristic as they each have natural wood floors that consist of hardwood lines. Due to the gable roof, straight and diagonal lines resemble an elegant design of the overall home. The non-curved windows and furniture represent geometric shapes for a clean and sophisticated look. All in all, this design’s classic craftsman features set it apart from contemporary homes, marrying function with aesthetics to create a design that is truly timeless.
Made in collaboration with student designs Molly Cuddihy and Justin Dinh
 |  |
|---|---|
 |  |
 |  |
 |